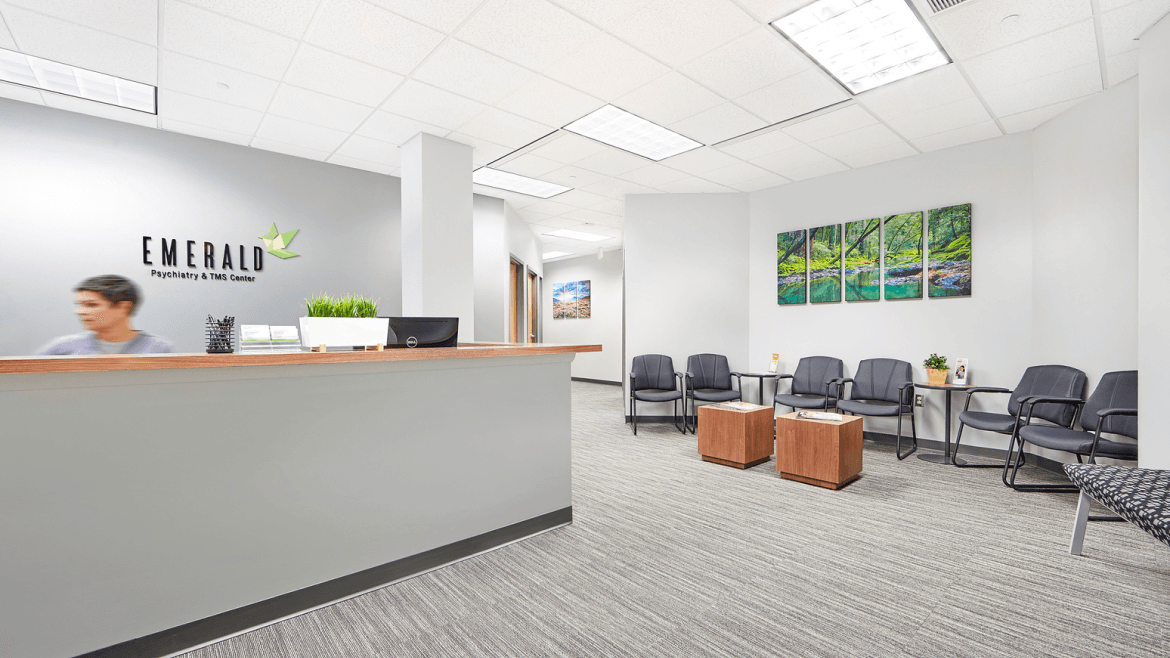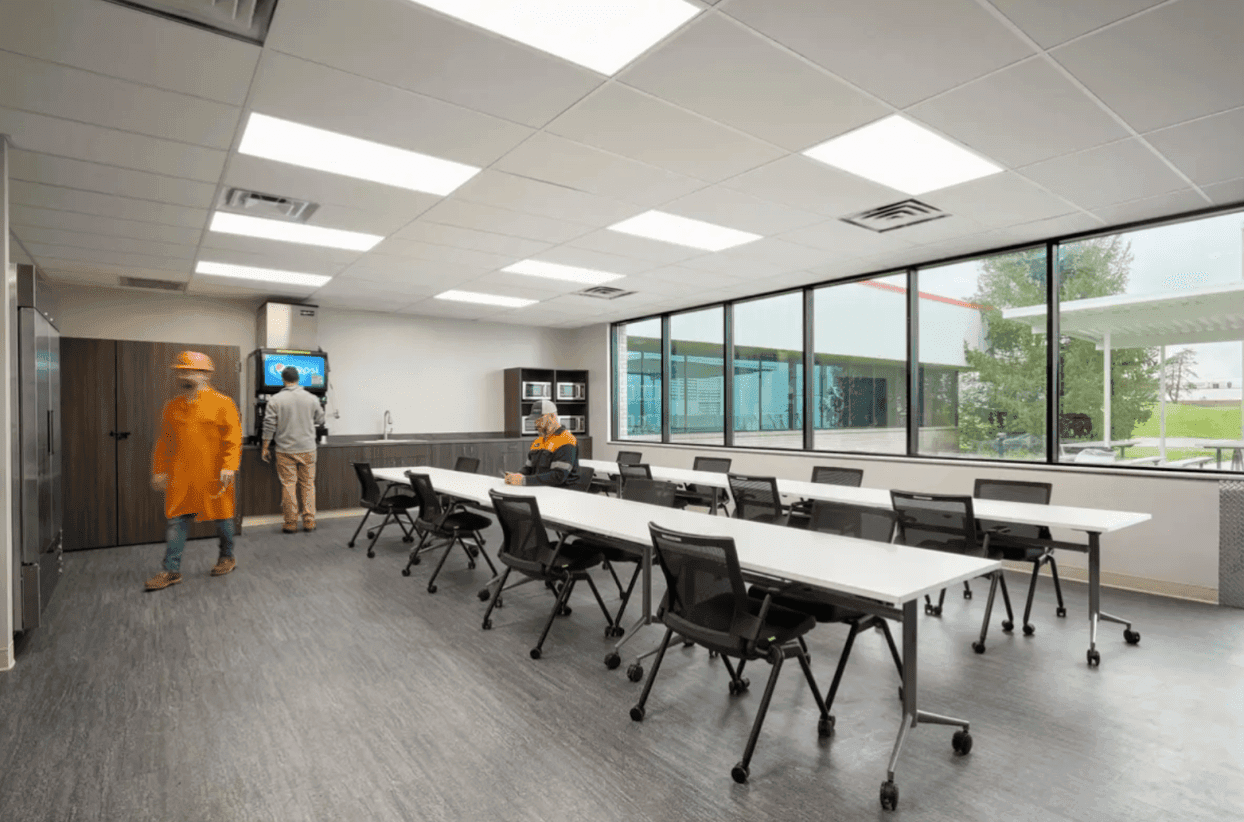Medical Office Renovations: A Complete Guide
Medical
Tips
Construction
Guide
Medical Office Renovations: A Complete Guide
Is your medical office space outdated? This guide to medical office renovations covers planning, costs, and tips for creating a modern and patient-first facility!
You’ve noticed it every day—patients crowded into a waiting room that feels too small, staff squeezing by each other in tight spaces, and equipment that’s hard to access because there’s just no room.
You’re tired of hearing complaints about the lack of privacy, storage space, and any sense of flow. You know something has to change, but where do you even begin?
This guide will teach you everything you need to know about medical office renovations. Read from top to bottom to create a clear roadmap for a space that reflects the exceptional care your team provides.
What is Medical Office Renovation?
Medical office renovation is the process of upgrading, redesigning, or repurposing a healthcare facility to meet the needs of patients, staff, and the medical services provided.
Maybe your office needs a fresh coat of paint and new flooring. Or maybe your space needs a massive structural change to accommodate more patients and better equipment. Medical office renovations encompass the full gamut of ‘fixer-upper’ projects.
Types of Medical Office Buildings
There are a few main types of medical office buildings. Each type will need its own renovation plan for optimizing staff and patient experience. An emergency medical building does not have the same needs as a primary care office, right? Common types include:
- Primary Care clinics: Focus on routine healthcare like check-ups and vaccinations, requiring efficient layouts for high patient flow.
- Specialty clinics: Serve specific medical fields like cardiology or dermatology, often needing space for specialized equipment and private consultations.
- Urgent Care Centers: Provide walk-in care for non-life-threatening conditions, typically including minor procedure rooms and imaging areas.
- Ambulatory Surgical Centers (ASCs): Offer outpatient surgeries requiring strict compliance with surgical safety and recovery standards.
Medical Office Construction and Renovation Requirements

Renovating a medical office isn’t the same as updating a standard workplace. These projects require specialized planning to meet the unique demands of healthcare. They factor in:
Easy access for patients
Medical offices must be easy to access for patients of all mobility levels. Renovations involve adding ramps, widening doorways, and creating smooth transitions between parking areas and entryways.
Strict rules and regulations
Healthcare facilities are governed by strict building codes for infection control, fire safety, and privacy. Renovations must meet standards like HIPAA for patient data security and specific plumbing or electrical requirements for medical equipment.
Durable and sustainable materials
Unlike standard offices, medical spaces require durable, easy-to-clean materials to maintain hygiene and reduce infection risks. Floors, walls, and surfaces must withstand heavy cleaning and resist bacterial growth.
Quiet and secure spaces for intimate patient care
Patient privacy and comfort rely on controlling noise levels in medical offices. Renovations often include soundproofing measures like acoustic ceiling tiles, specialized drywall, and insulated doors to prevent confidential conversations from being overheard.
Patient-first technology
Medical offices depend on technology for patient care and management. Renovations need to integrate systems like electronic health records (EHRs), telemedicine setups, and diagnostic equipment.
Comfortable and productive design
Efficient workflow is vital in healthcare. Renovations focus on optimizing layouts to support staff operations, minimize patient wait times, and create a clear flow from check-in to treatment.
How to Plan Your Medical Office Renovation in 4 Steps

Planning a medical office renovation requires thoughtful preparation. With these four steps, you’ll be well on your way to managing a detailed renovation that will freshen up your space and serve your clients well.
Step 1. Define clear goals and start evaluations.
Before beginning any renovation, you’ve got to define your goals and project requirements. Ask yourself:
- What improvements are most needed? (e.g., patient flow, technology upgrades, or compliance updates)
- Are you planning for future growth or focusing on current needs?
- What’s the scope of the project? (e.g., cosmetic changes only or a full-on remodel?)
Once your objectives are clear, conduct site evaluations and feasibility studies to assess the current space. This step allows you to determine if your plans are realistic and if the existing infrastructure can support your vision.
Partnering with experts at this step will save time and money later in the process.
Step 2: Understand the regulatory requirements of your building.
Medical offices must adhere to strict regulations that differ from standard commercial spaces. This step involves:
- Zoning, building codes, and permitting: Check local zoning laws to ensure the site can legally operate as a medical facility. Secure all necessary permits and review building codes that apply to healthcare environments.
- Healthcare-specific compliance: Does your design comply with HIPAA, ADA, and Infectious Control standards? Non-compliance leads to costly delays and penalties, so consulting with a compliance specialist is a must.
Step 3: Design your space for efficiency and functionality.
A well-designed medical office allows you to do what you do best: care for patients! Collaborate with a design team experienced in healthcare spaces to:
- Streamline workflow: Optimize layouts for staff efficiency, from the reception area to treatment rooms. Consider clear pathways for both patients and staff to reduce bottlenecks.
- Create a comfortable patient experience: Incorporate features like private waiting areas, soothing colors, and natural light to promote a calming environment.
- Plan for technology integration: Design spaces with the future in mind by including infrastructure for electronic health records (EHRs), telemedicine, and other advanced medical technologies.
Step 4: Develop a realistic budget for your renovation.
Break down costs into categories such as construction, materials, technology, and unexpected contingencies. Work closely with your contractor or project manager to ensure the budget aligns with your goals. Allocate funds for:
- Specialized finishes and materials to meet healthcare standards
- HVAC and plumbing systems required for medical environments
- Upgrades for accessibility and compliance
- Technology, including diagnostic equipment and IT infrastructure
Medical Office Renovations: Frequently Asked Questions
How much to renovate a clinic?
The cost to renovate a clinic can vary widely depending on the size of the space, the scope of the project, and the materials used. On average, clinic renovations range from $100 to $250 per square foot, with smaller updates costing less and more extensive overhauls costing more.
How much does it cost to build out a medical office?
Building out a medical office typically costs between $150 and $300 per square foot. Factors influencing the cost include the type of facility, required technology, and compliance upgrades such as ADA accessibility and specialized plumbing or HVAC systems.
How do you run an efficient medical office renovation?
To run an efficient medical office renovation, plan the project in phases to avoid disrupting daily operations. Work with experienced contractors, prioritize regulatory compliance and communicate clearly with all stakeholders. Regularly review the budget and timeline to quickly address potential delays or unexpected issues.
Work with InDecca on Your Next Medical Office Renovation
We make medical office renovations stress-free and efficient, handling every detail so you can stay focused on what matters most—your patients. Stop putting up with a space that doesn’t work for them, or for you.
Reach out to InDecca today, and let’s create a medical office that works as hard as you do.
Tom White
Partner
Related Articles


