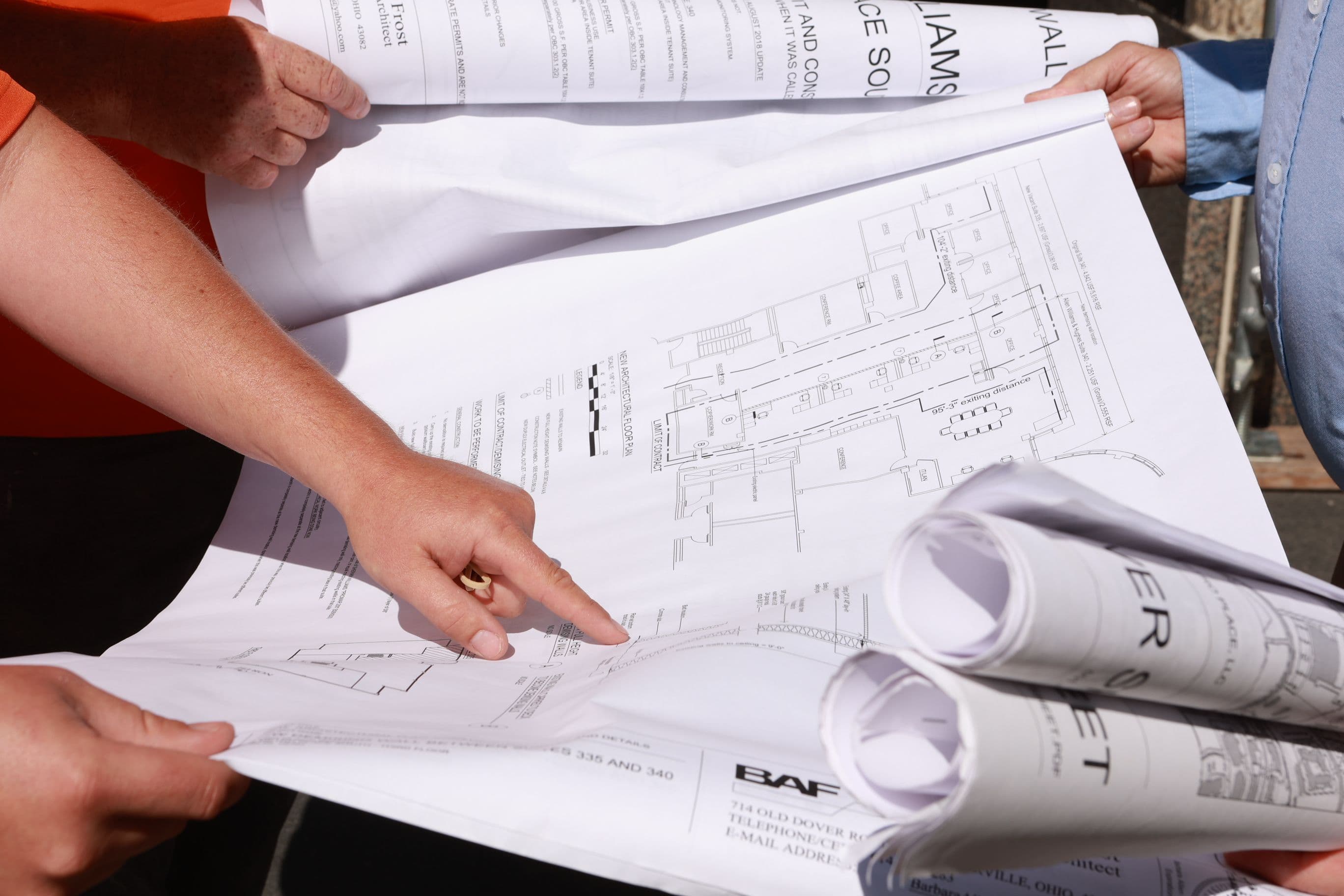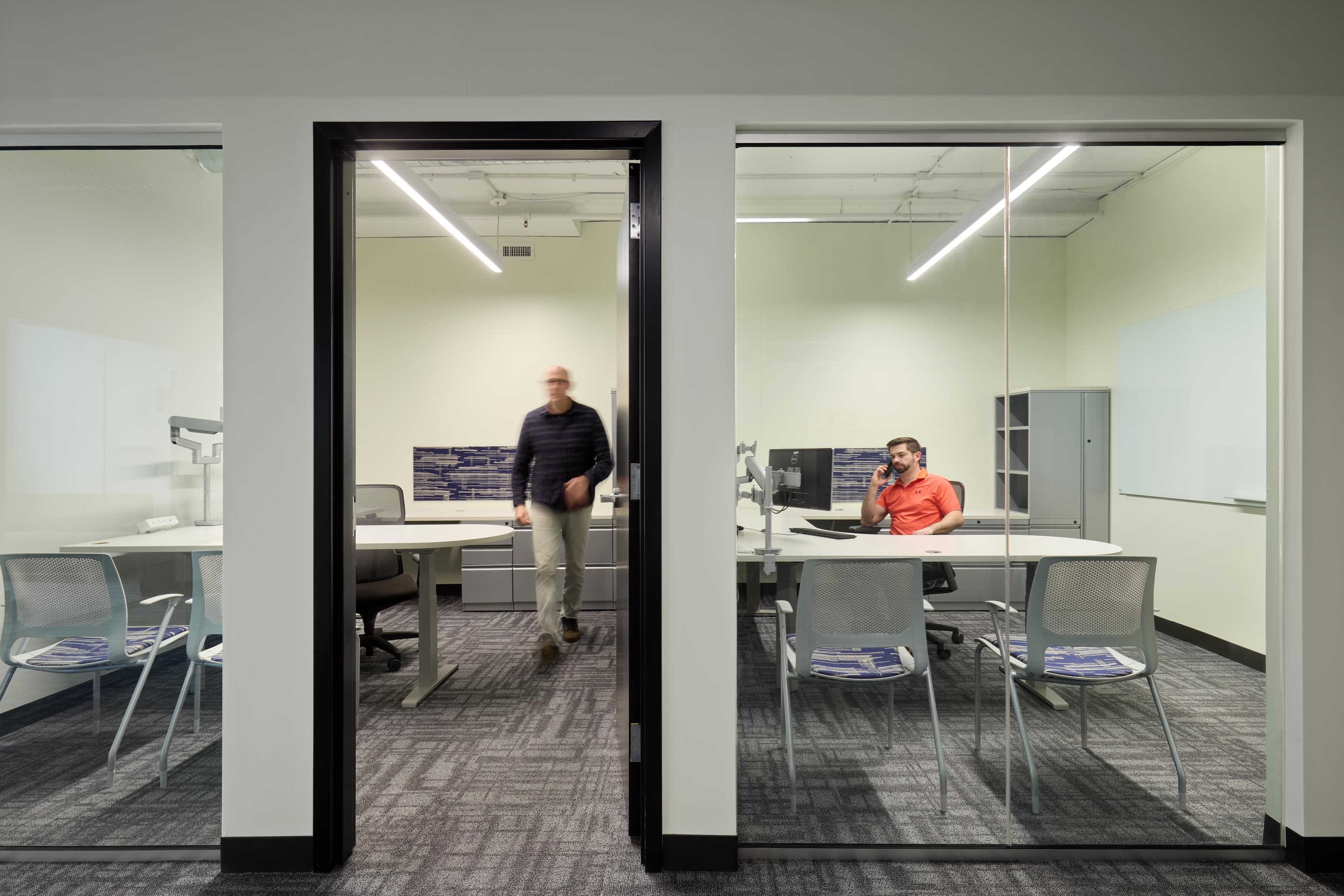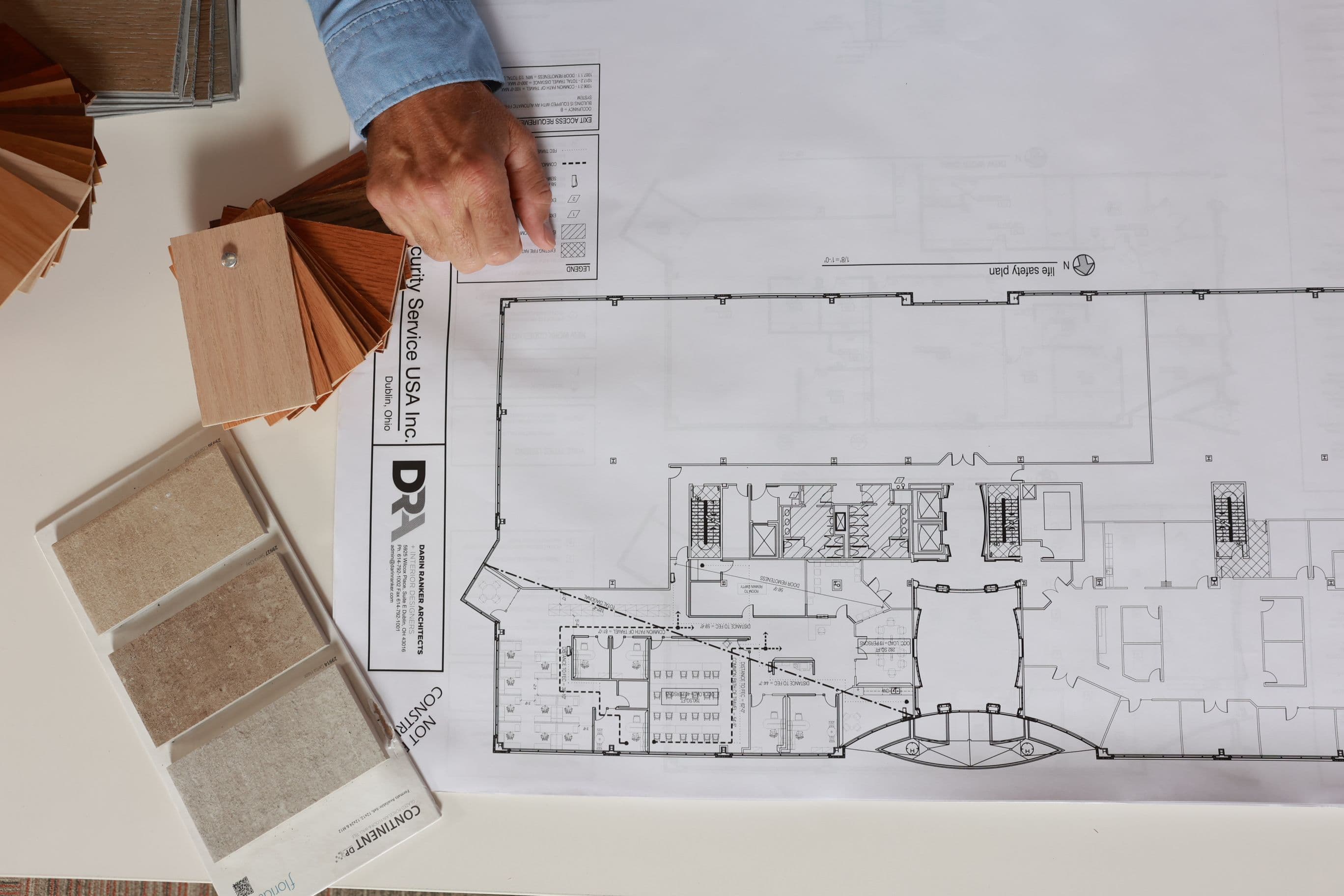
Your Essential Guide To Remodeling A Break Room
Preparing
How-to
Tips
Design
Architecture
Engineering
Construction
Your break room is essential to your facility. The break room is where your associates congregate, grab a cup of coffee, and take a break from work stress. When renovating your break room it’s important to take comfort, organization, cleanliness, and more into consideration. So, we’ve created a guide help.
1. Install warm lighting
Office break rooms should be an area where your employees, for a short time, can disengage from the office environment and enter a more, non-structured atmosphere. The first step is to use warmer overhead lighting. Office lights are usually bright, and blue toned, but break-room lighting should be softer and more relaxing. Replace the overhead blue-tone LEDs with a warm, orange-yellow hue and scatter a few table lamps about the space to add to the relaxed mood.
2. Bring the outdoors in
Choose wall colors that create a laid-back, less tense environment, where everyone feels comfortable to laugh and talk. Consider the blues and greens of the outdoors, an atmosphere where most people can unwind and regroup. Continue bringing the outdoors in, by putting a few plants around the room. If space is a problem, place the plants on a shelf or create a green wall of live plants.
3. Include a kitchen area.
Give your employees a kitchen, large or small. Some companies create large spaces where the staff can sit at a center island drinking coffee, while talking with others who are heating their food or pouring a cold drink. But if space is at a premium, a small kitchen with a counter, refrigerator, microwave and a couple of tables with chairs will give your employees a designated place to relax away from their desks.
4. Limit germs and viruses
The fewer items touched in a communal area, the fewer germs and viruses are transported to other office departments. Touch-free dispensers and fixtures help prevent contact between users. Install a hands-free faucet and soap dispenser on the sink and a hands-free paper-towel dispenser within easy reach. Include a waste basket positioned next to the sink, but stored under the counter and out of sight, with a large opening in the counter for the trash. In this kitchen, the wave of a hand is all it takes to limit cross contamination of germs and viruses.
5. Add charging stations
Install charging stations at counters, tables and at various places along the break room walls. Occasionally people might want to work in the break room, rather than at their desks, or recharge their phones, or watch their favorite shows during their lunch hour.
6. The Americans With Disabilities Act (ADA)
The ADA outlines specific minimum and maximum, non-optional requirements that all commercial builders must adhere to. If your facility was built or renovated prior to 2010, it likely doesn’t meet ADA standards. Some concerns for a break room will be doorway widths and counter heights, but your builder and architect will advise you.
A break room is exactly what it says, a room where we can take a break from our daily routine. It can be a sparse, uninteresting space or a place where people like to go, because it’s warm and inviting. Where would you choose to spend your break time?
Tom White
Partner
Related Articles


