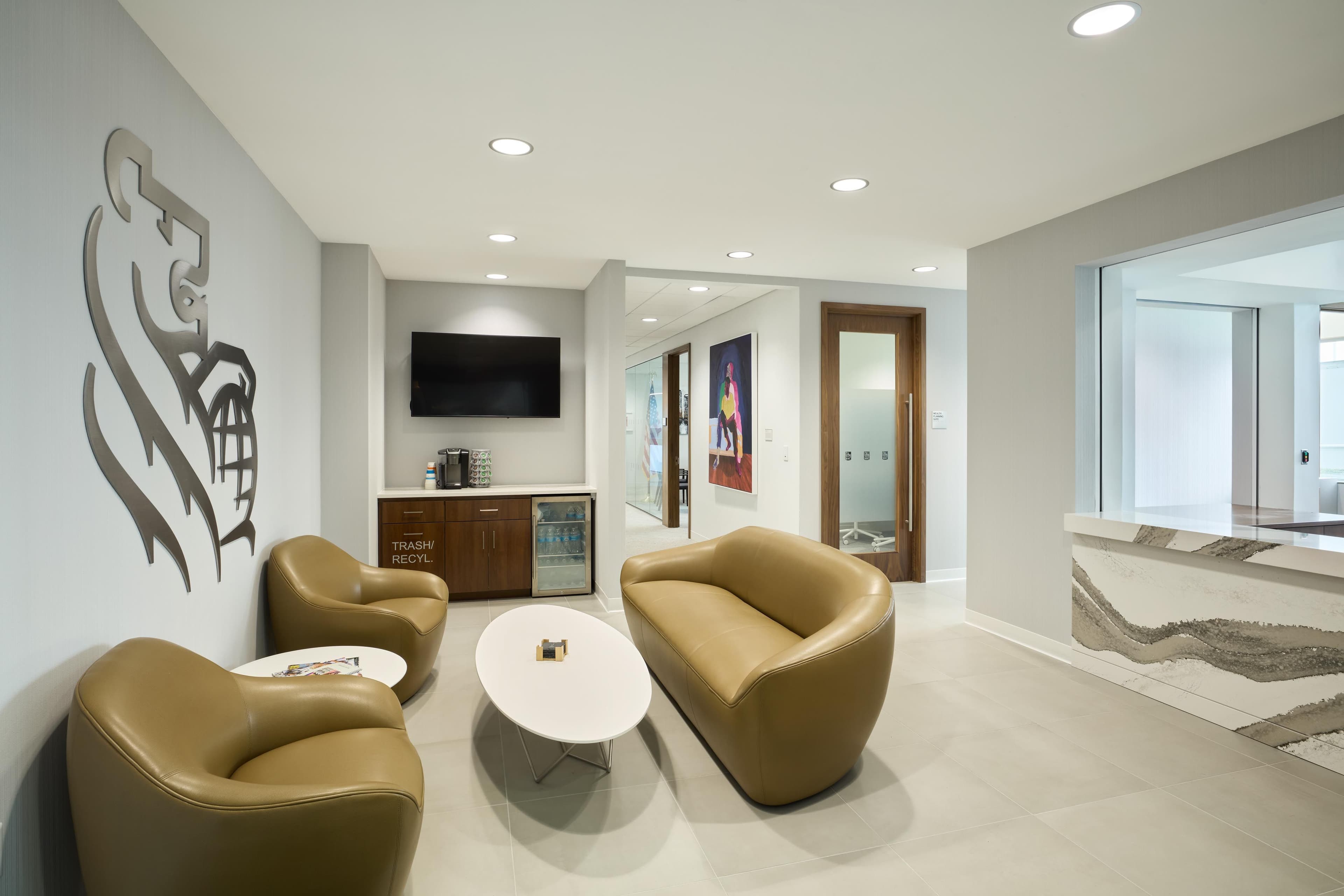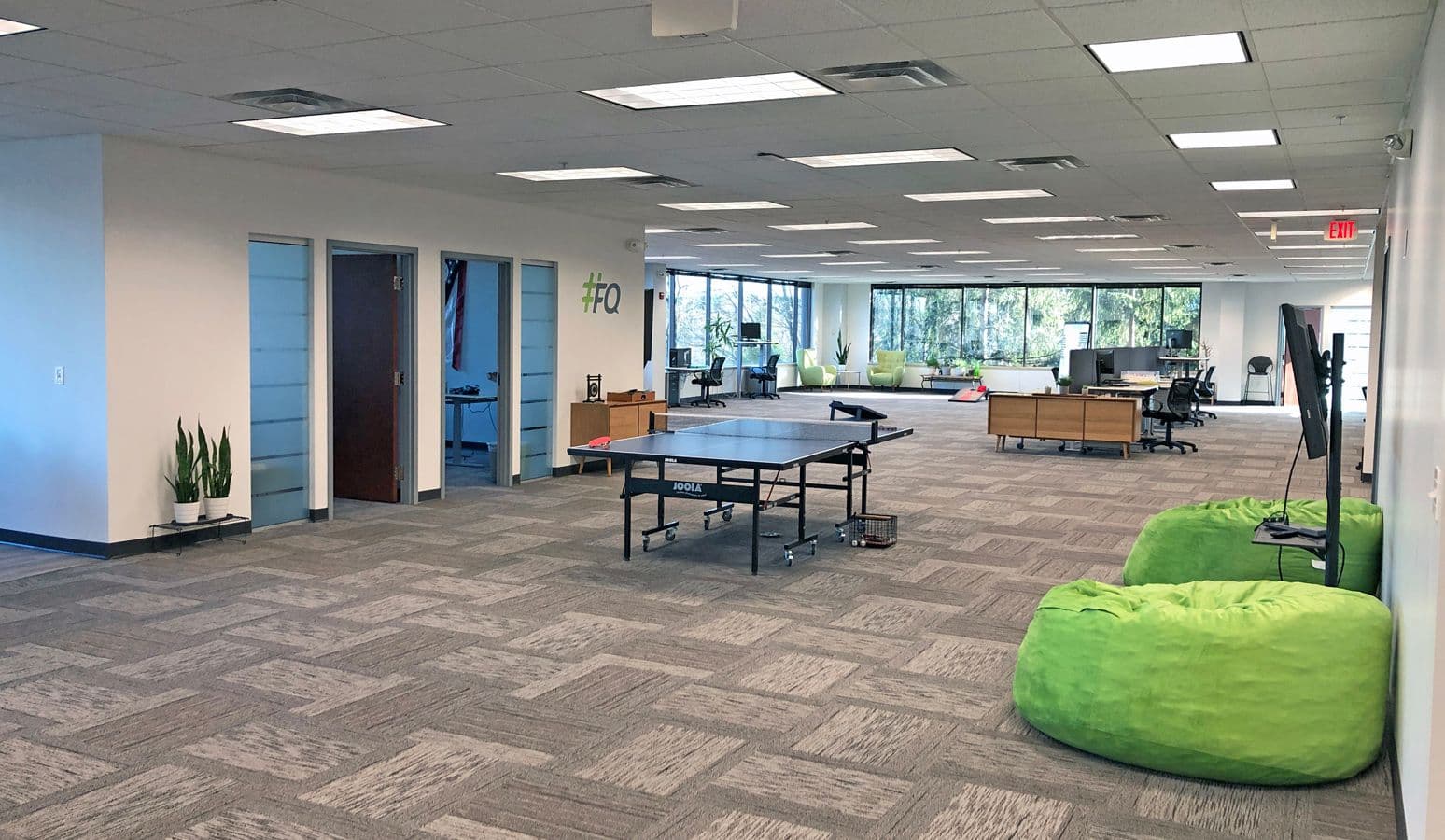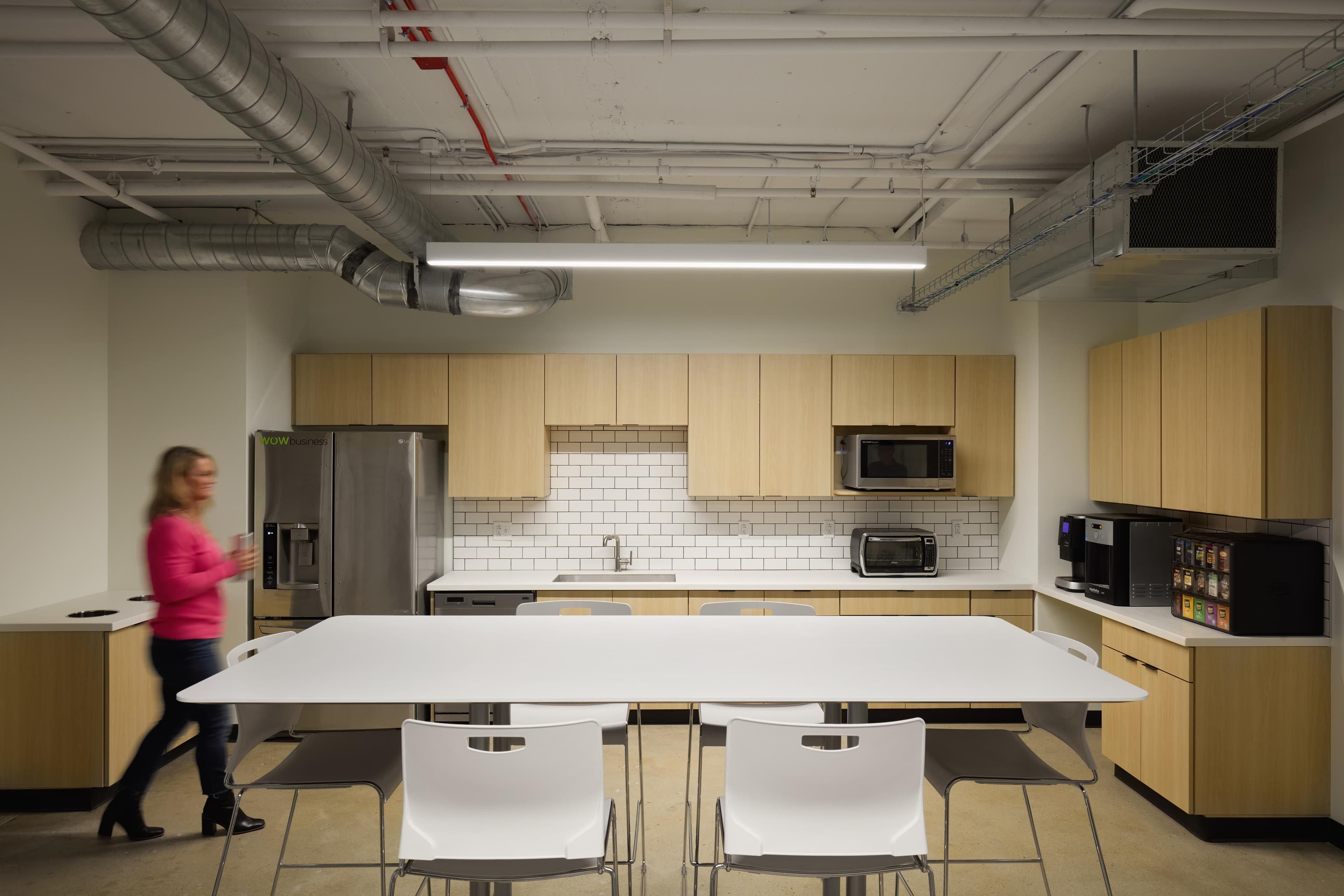Fahlgren Mortine
Introduction
Client
Fahlgren Mortine
Location
Columbus, OH
Design
Architecture
Workplace
The project aimed to create a modern, flexible, and collaborative workspace that reflected the agency’s dynamic culture and commitment to innovation. InDecca, a leading design-build firm, was chosen to execute this vision, leveraging its expertise in commercial renovations to transform the space into a vibrant, functional environment.
- Carpentry
- Ceilings
- Demolition & Clean Up
- Drywall
- Electrical
- Finishes
- Fire Suppression
- Fixtures
- Flooring
- General Trades
- Glass
- Lighting
- Millwork
- Painting

Approach
The renovation was driven by a need to enhance employee collaboration, optimize the use of space, and create an environment that fosters creativity and productivity.

Indecca’s team approached the project with meticulous planning and a focus on minimizing disruption to Fahlgren Mortine’s operations. A phased construction approach was adopted, allowing sections of the office to remain functional throughout the renovation.

The new office space is a reflection of the agency’s forward-thinking culture, offering a blend of modern design and practical functionality. Employees benefit from a more collaborative and flexible workspace, contributing to improved productivity and job satisfaction.
Related Projects


