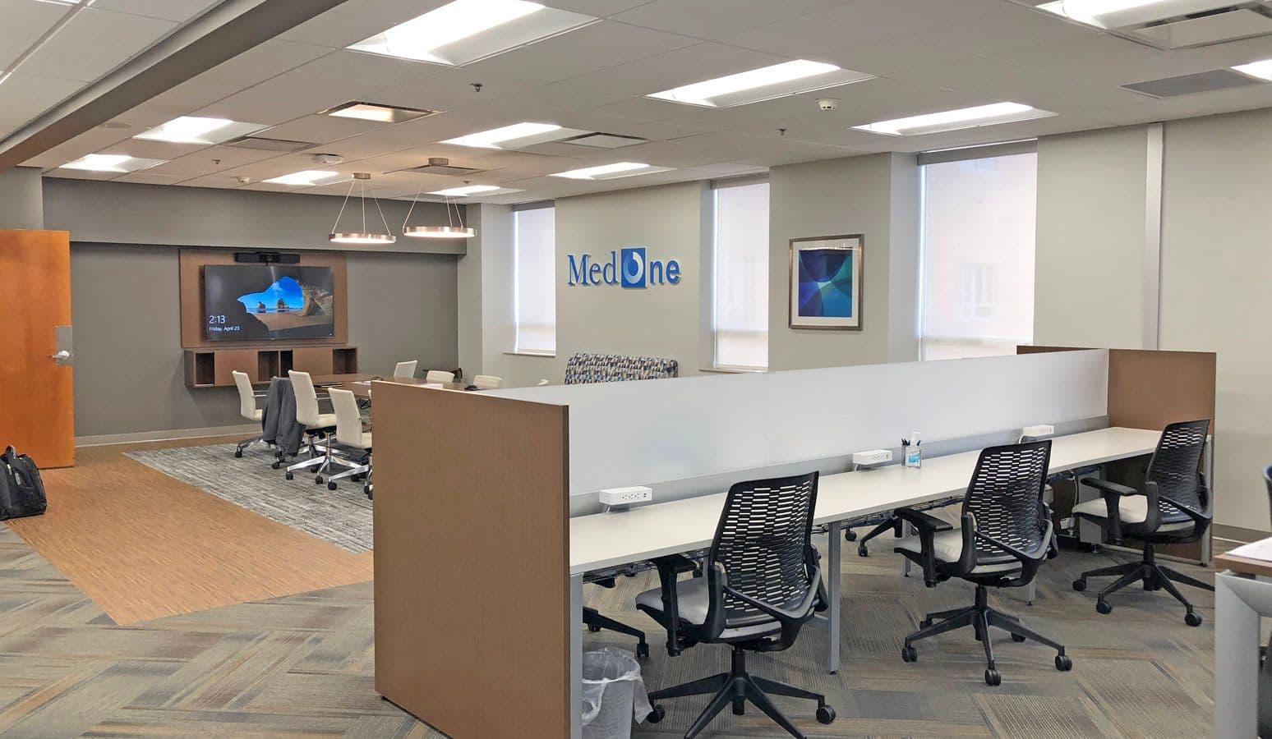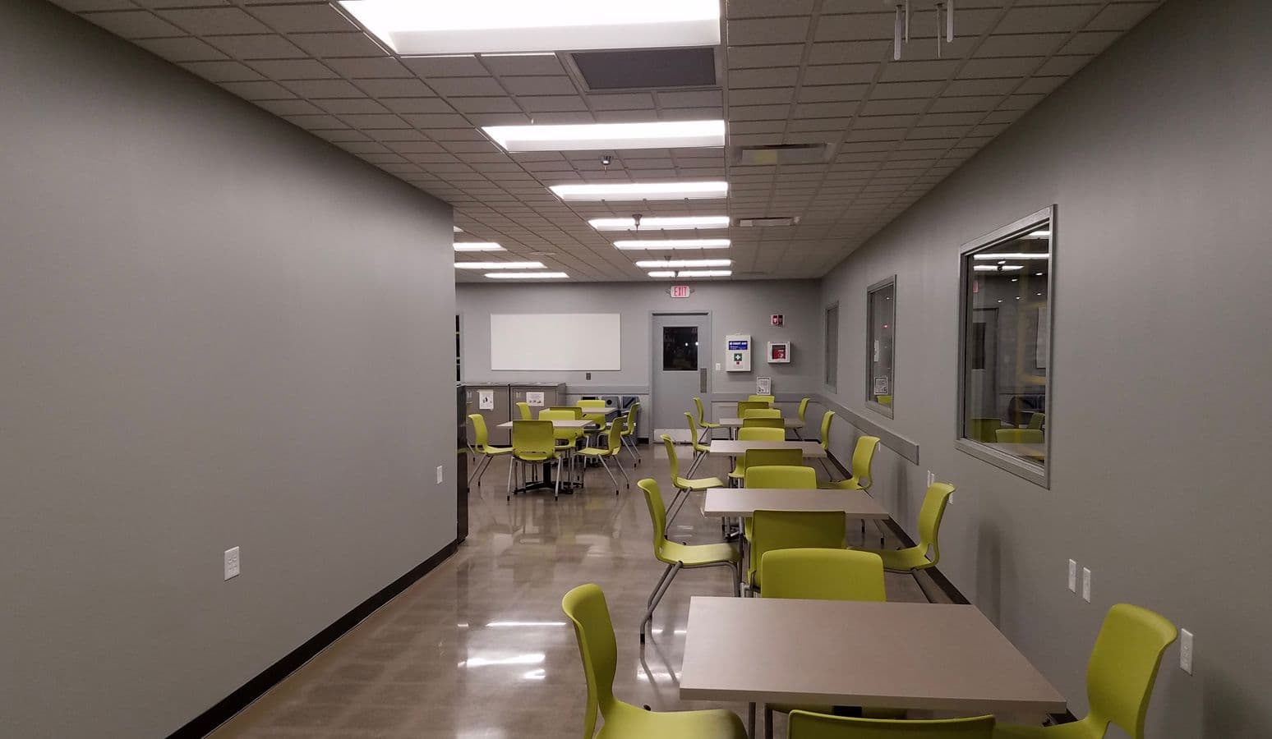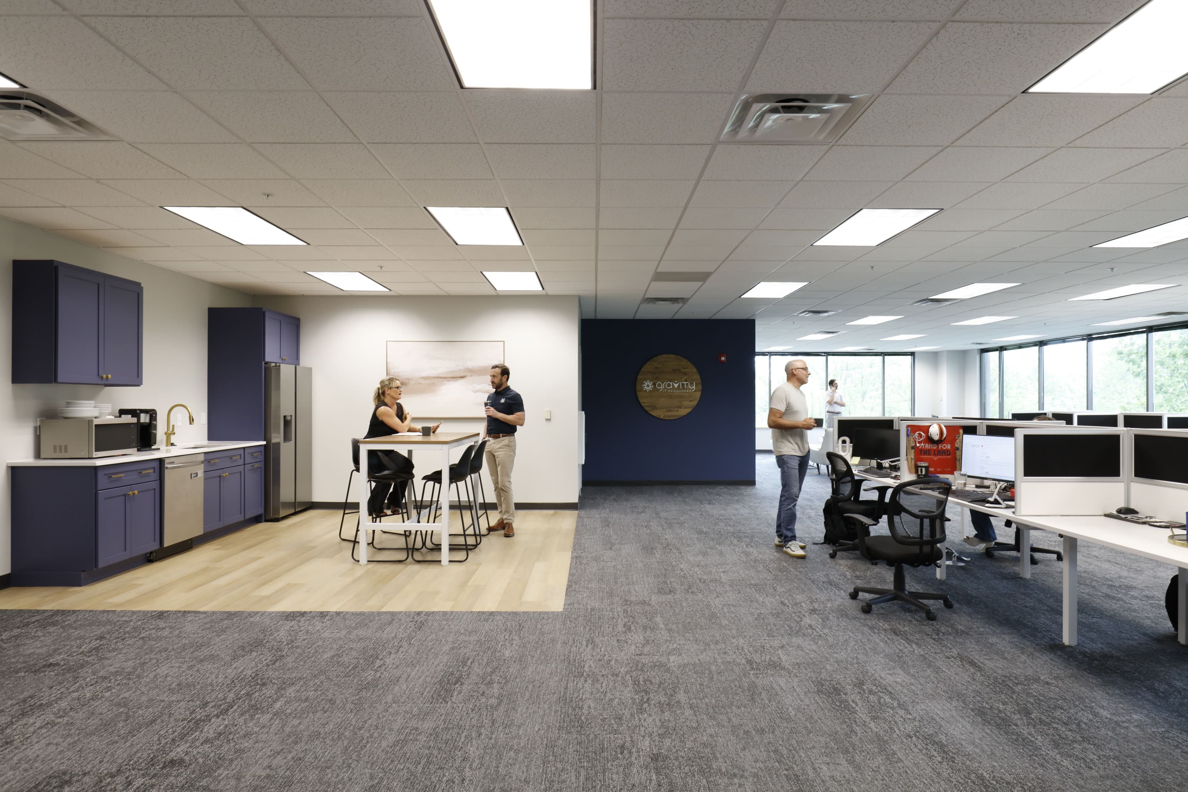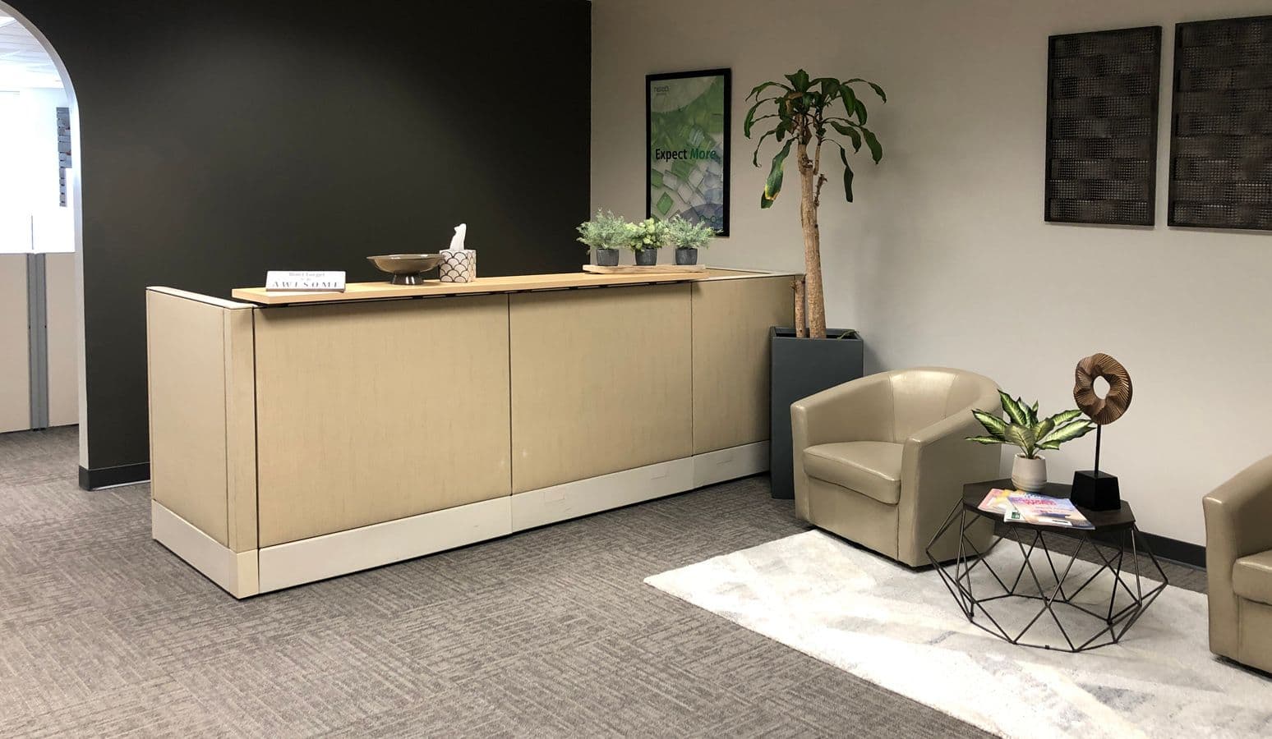
MedOne
Introduction
Client
MedOne
Location
Columbus, OH
Design
Architecture
Engineering
Construction
Workplace
Healthcare
As part of the renovation project at MedOne Healthcare, Indecca Design & Construction focused on upgrading the doctor’s suite area while ensuring minimal disruption during regular hospital hours (something we’re known for doing exceptionally well).
- Architectural & Engineering
- Carpentry
- Ceilings
- Construction Management
- Demolition & Clean Up
- Division 10
- Doors, Windows, Glass
- Drywall
- Electrical
- Finishes
- Fire Alarm
- Fire Suppression
- Flooring
- General Trades
- HVAC
- Lighting
- Millwork
- Painting
- Permitting
- Plumbing

Approach
Our Dedication
When Indecca takes on a project, we cover all the bases so our clients don’t have to worry about a thing. As such, our work also involved providing dumpsters for debris removal, performing a deep clean of the construction area before occupancy, and securing all necessary building permits.

Installation Phase
Demolition work was carried out on walls, ceilings, and flooring while new custom cabinets, casework, and lockers were installed.
Related Projects


