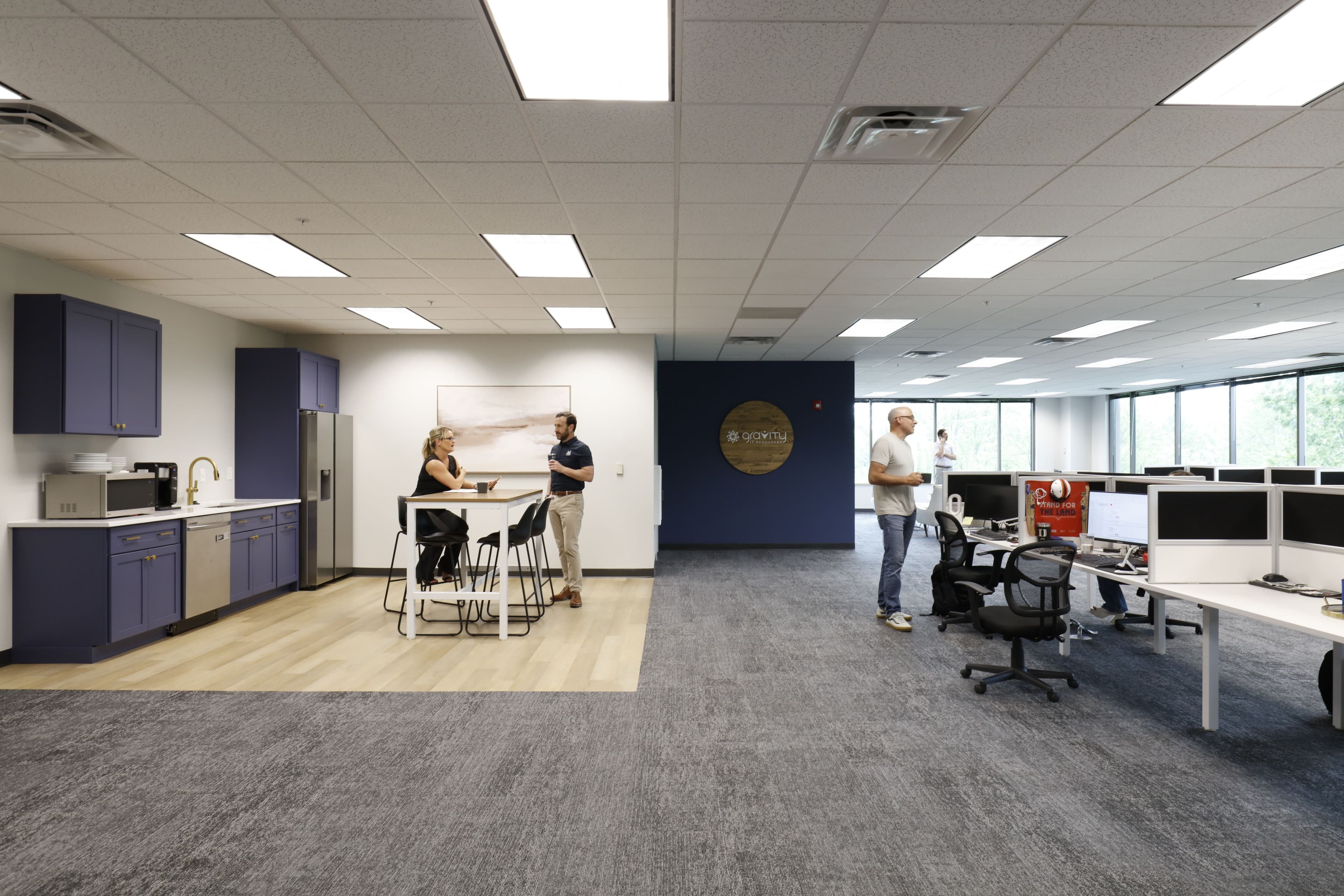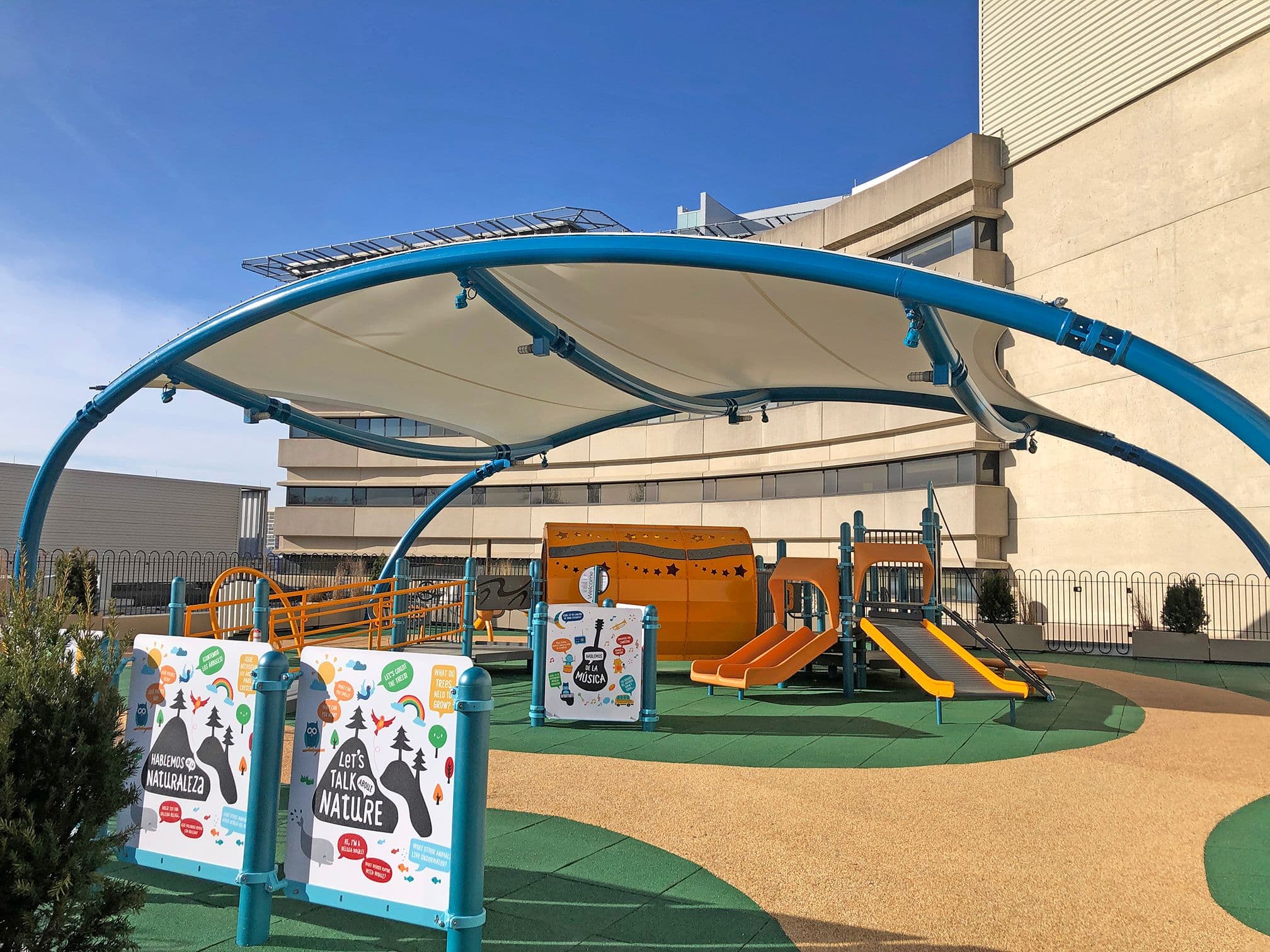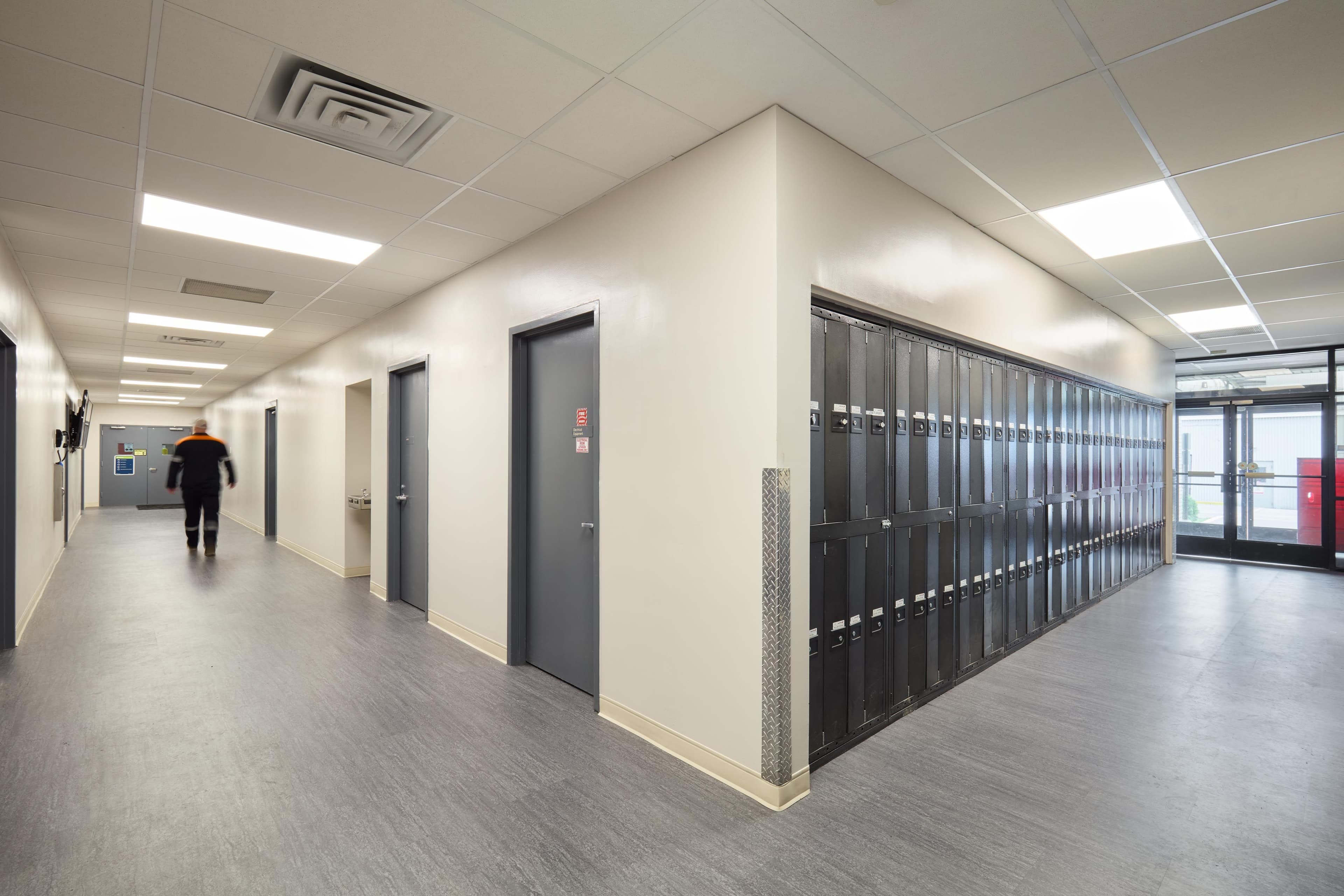
Novelis Sends a Message
Introduction
Client
Novelis
Location
Berea, KY
Workplace
Industrial
Construction
Engineering
Novelis wanted to achieve more than a remodel. They wanted new facilities – locker rooms, restrooms and employee breakroom – to reflect how much they value each member of the Novelis team. The project provided company leadership with an opportunity to enhance the working environment for employees who deliver every day.
Novelis saw the big picture. So did InDecca.
- Architectural & Engineering
- Carpentry
- Ceilings
- Construction Management
- Demolition & Clean Up
- Division 10
- Doors, Windows, Glass
- Drywall
- Electrical
- Finishes
- Fire Alarm
- Fire Suppression
- Fixtures
- General Trades
- HVAC
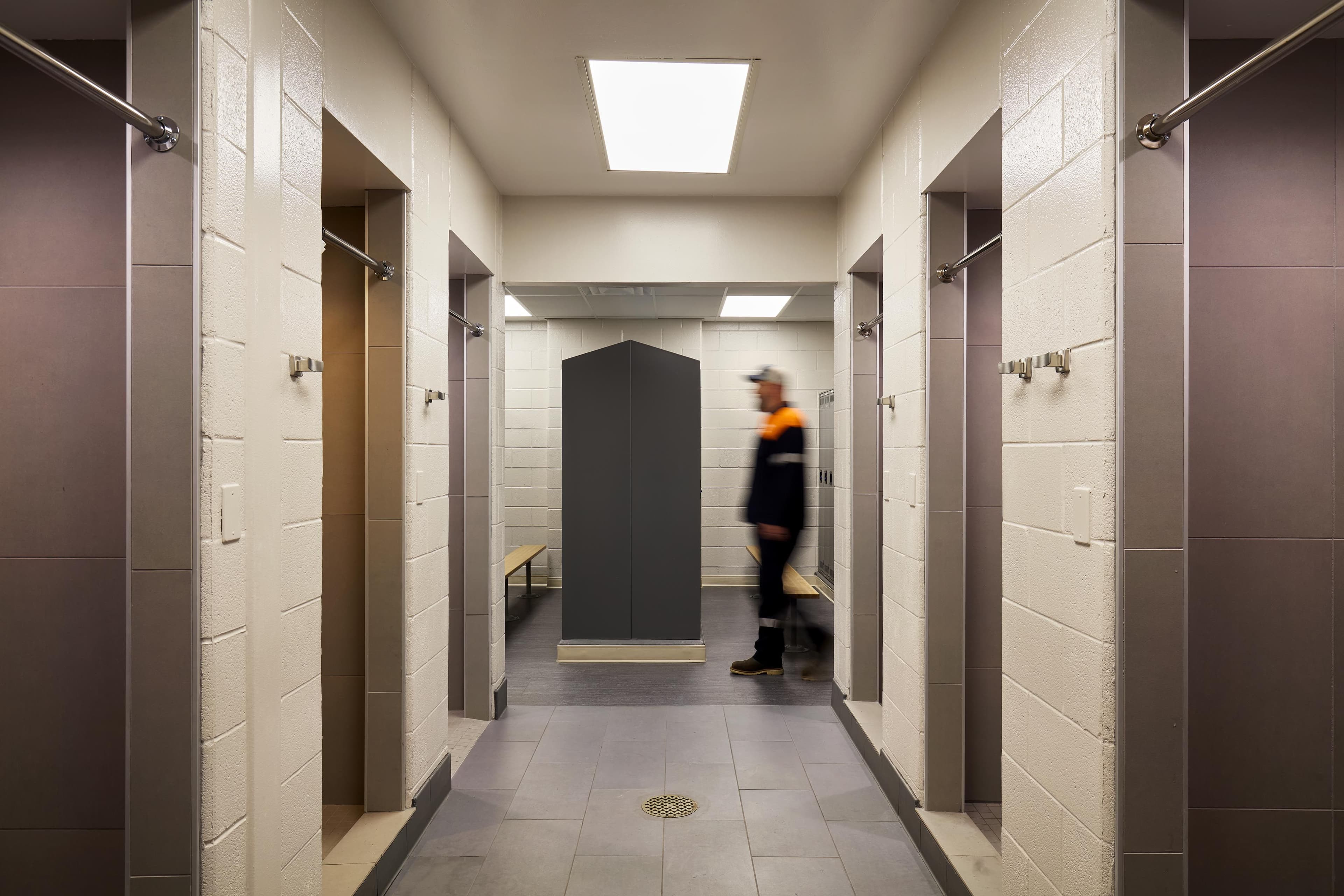
Approach
Strengthened Commitment
Accommodating an evolving workforce, which included a growing number of female associates, was the starting point for the design phase of the project.
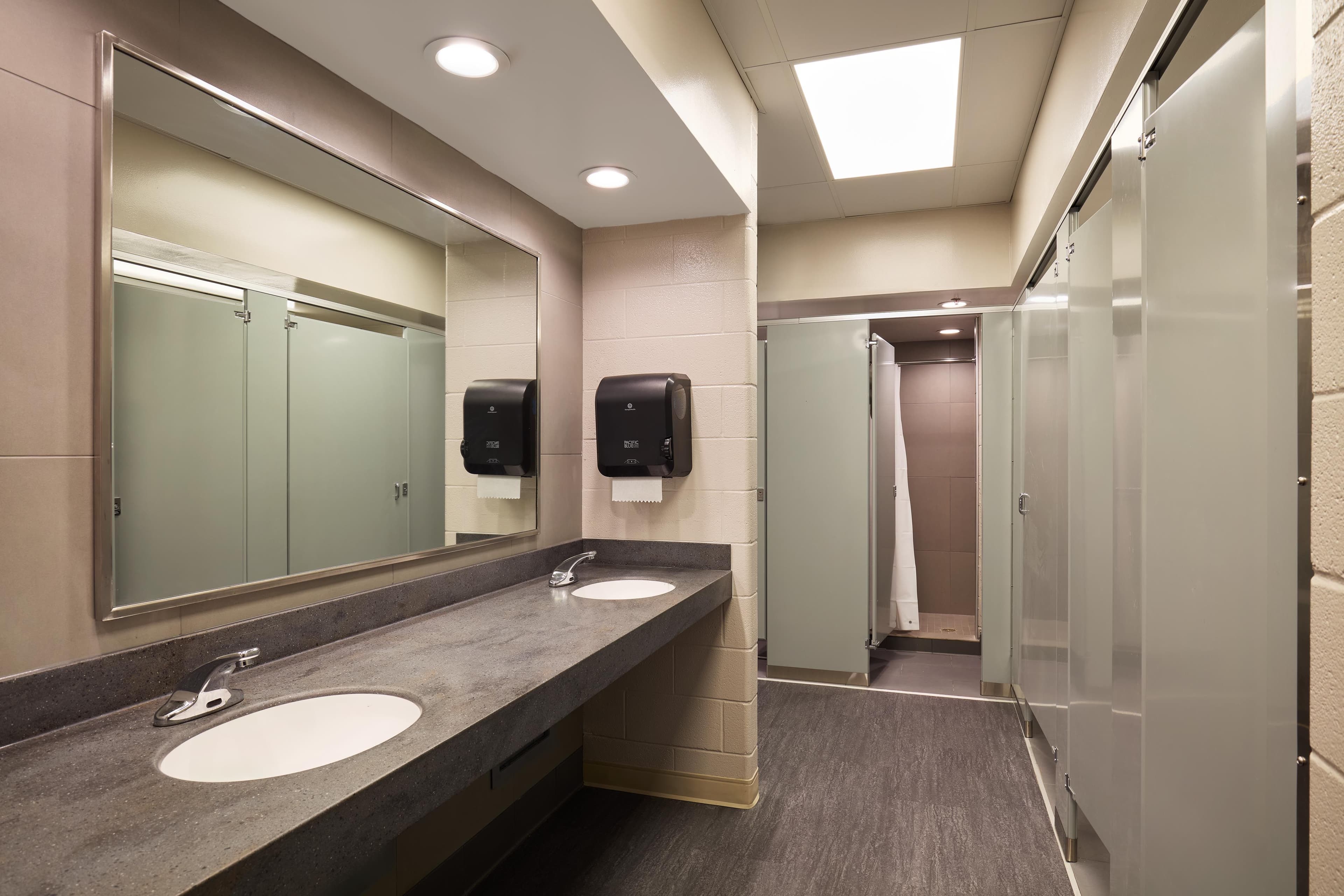
We collaborated with a team of female employees at Novelis to prioritize the goals of the locker room remodel, with special attention given to accessibility and ergonomics. We focused on functionality and security, while creating comfortable surroundings that incorporated modern fixtures, ample storage space and enhanced privacy features.
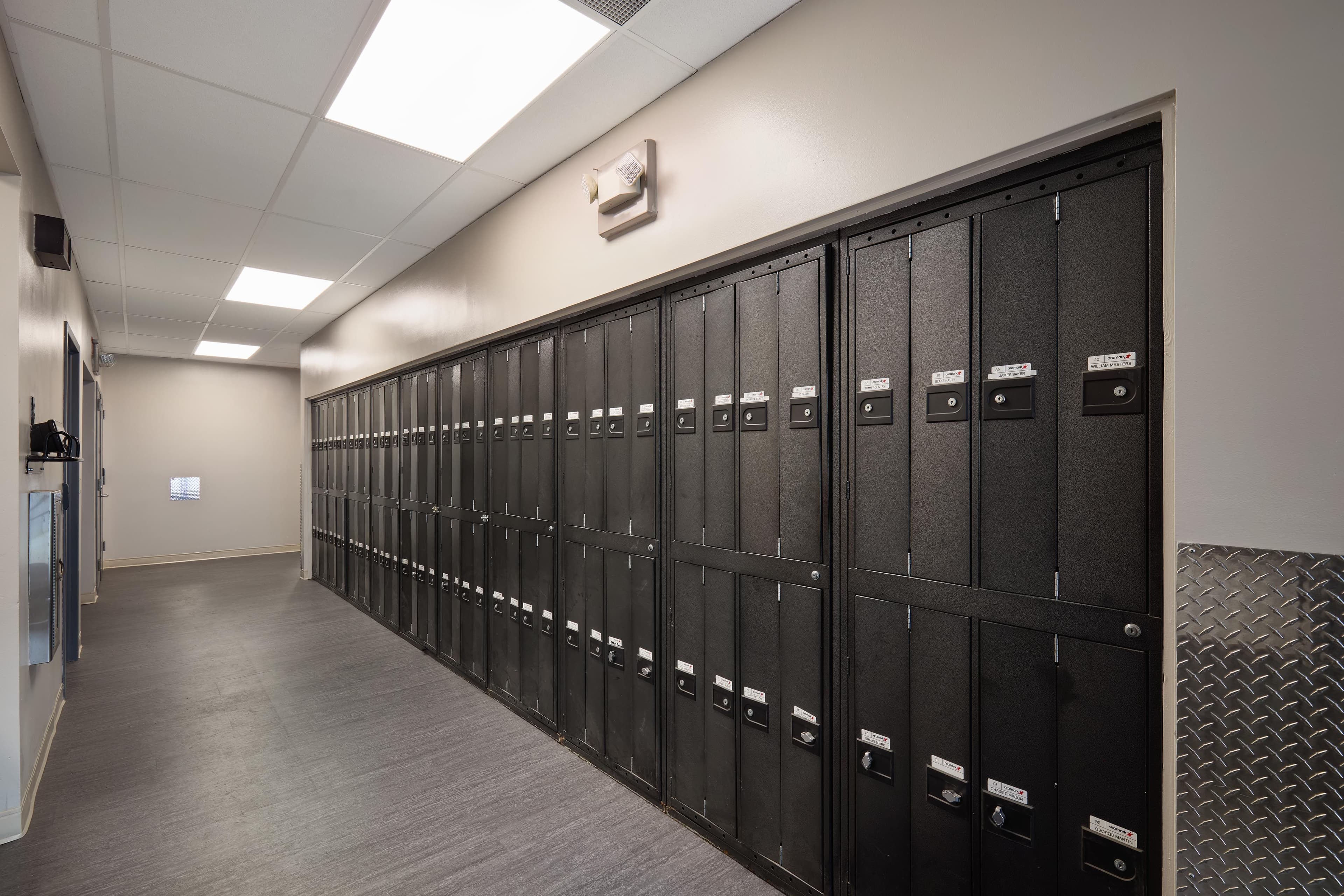
Craftsmanship on Display
While the initial construction phase featured extensive electrical and plumbing work that supported all aspects of the renovation, focused attention to detail was on display during the final stages of the project. Painting, flooring installation, and the addition of decorative elements were executed to the highest standards of craftsmanship.
Related Projects
