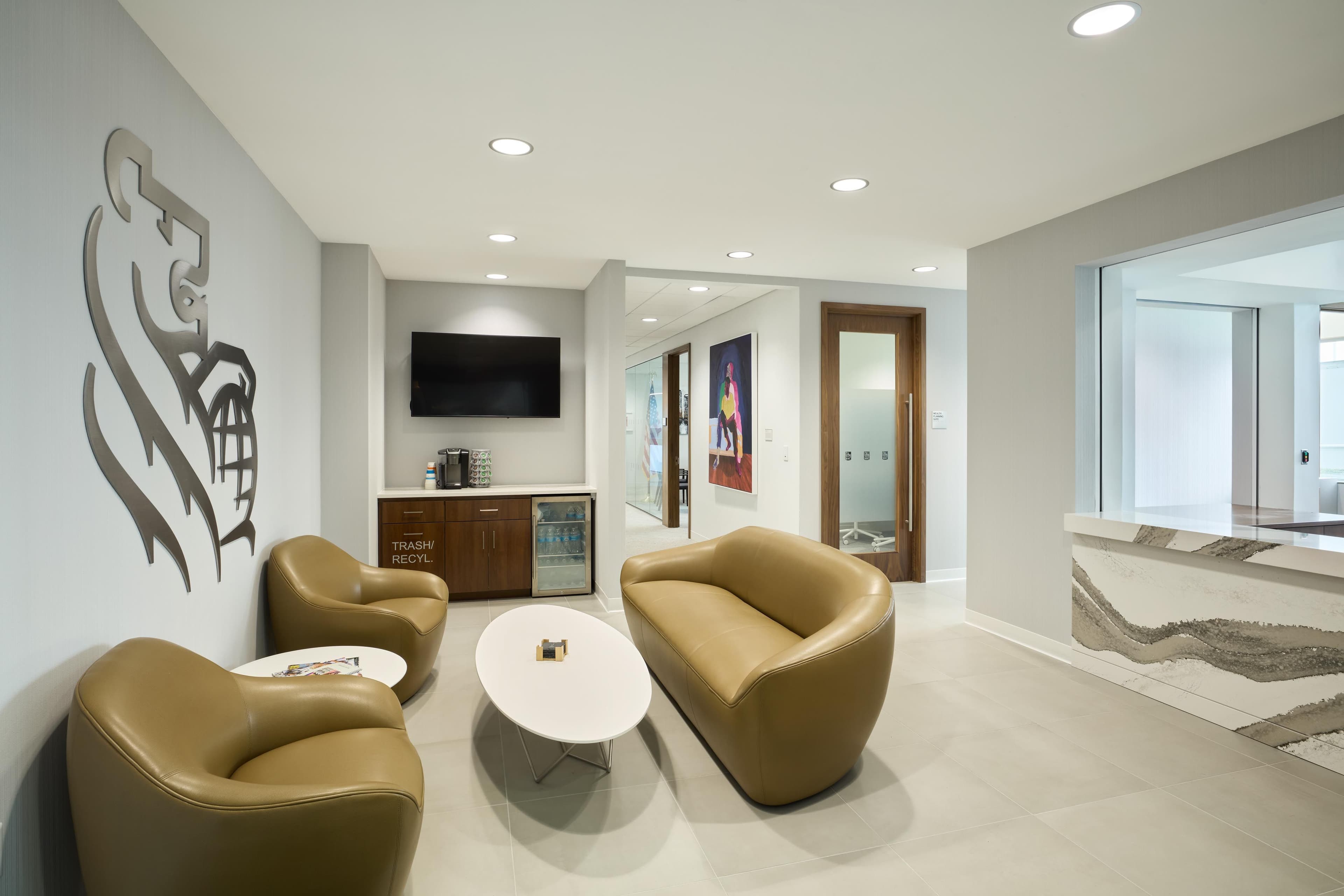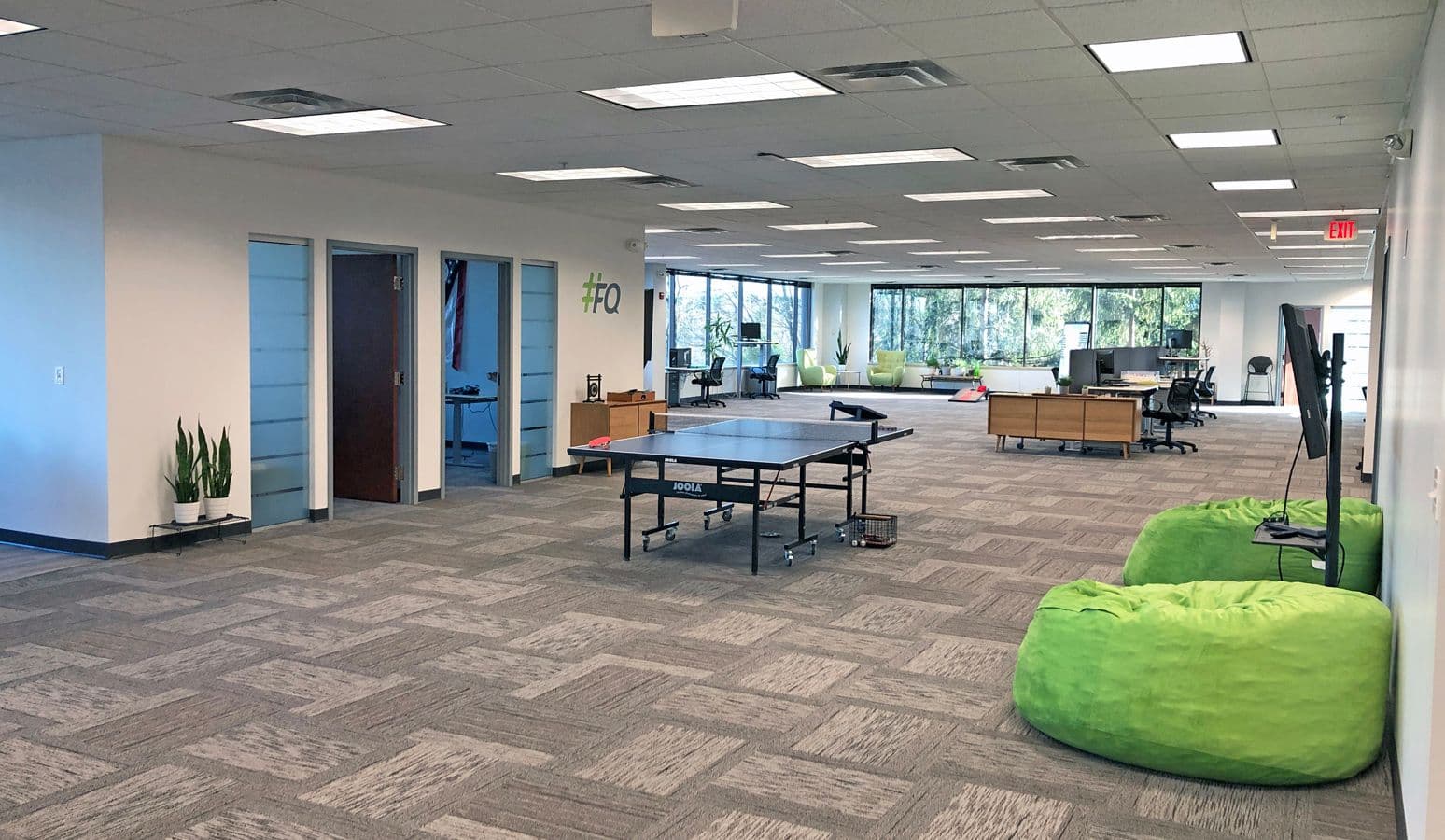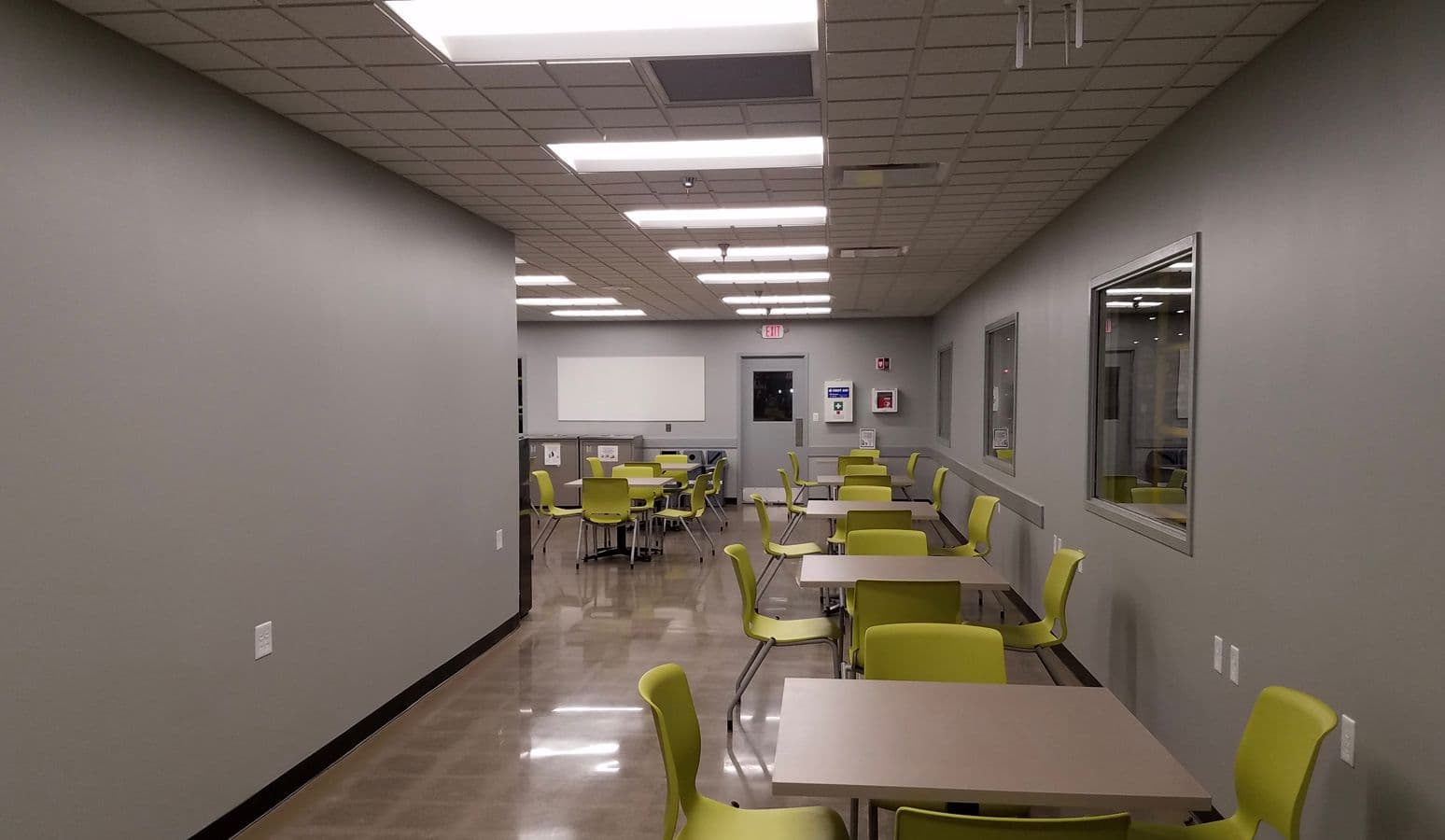Bosley Maximizes Every Inch of 8,000 sq ft Renovation
Introduction
Client
Bosley
Location
Dublin, OH
Design
Architecture
Engineering
Healthcare
Success had pushed the leader in hair restoration past the limits of their existing footprint. To maintain their standard of care and provide patients with a comfortable and reassuring experience, Bosley needed a space utilization plan that included additional procedure rooms.
So they turned to InDecca with a straightforward request. Make the most of all available space.
- Architectural & Engineering
- Carpentry
- Ceilings
- Construction Management
- Demolition & Clean Up
- Division 10
- Doors, Windows, Glass
- Drywall
- Electrical
- Finishes
- Fire Alarm
- Fire Suppression
- Fixtures
- General Trades
- HVAC

Approach
Accepting Boundaries
The first step of the design phase was acknowledging the space limitations of the renovation. We then developed a detailed design plan focused on the most efficient use of the existing space. We addressed the challenge of limited space by incorporating innovative design techniques, including modular construction and efficient layout planning.

In addition to clinical space, the design also included a new office environment to support Bosley’s administrative tasks.

Coordinated Effort
During the construction phase, careful planning and coordination enabled us to minimize disruption to Bosley's ongoing operations. Temporary facilities were set up to ensure uninterrupted patient care, while construction activities were scheduled strategically to avoid any inconvenience to patients and staff.
Building a Foundation for Patient Care
The expanded facility, encompassing more than 8,000 square feet, provides Bosley with the technology, resources and amenities to meet patient expectations well into the future.
Related Projects


