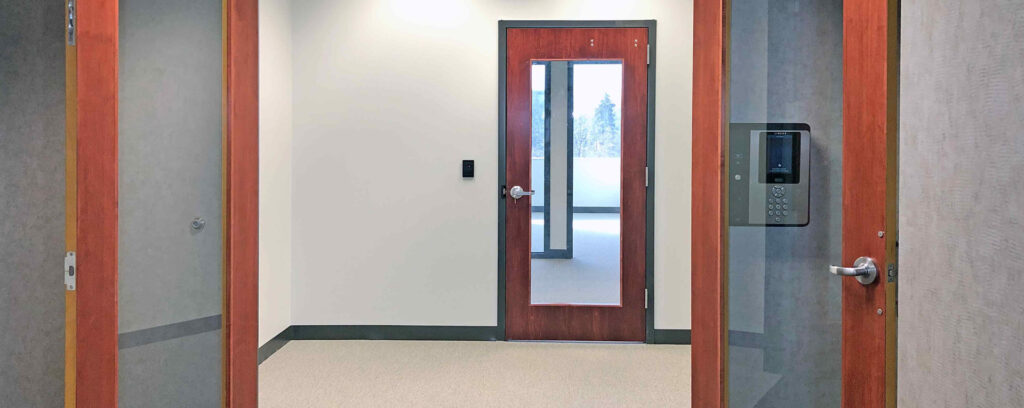
WORK | COMMERCIAL | LYONS, DOUGHTY & VELDHUIS
COMPANY
Lyons, Doughty & Veldhuis (LDV) is a law firm based in Columbus, Ohio. Recognizing the stress and challenges associated with outstanding debt, LDV’s dedicated team helps clients find tailored solutions based on their unique circumstances. They strive to provide practical options for managing debt by fostering open communication. So when LDV contacted us for renovations to keep their offices looking polished and professional, our team was excited to get to work.
RENOVATION OVERVIEW
The renovations executed in this project aimed to create a more comfortable and efficient atmosphere, promoting a positive experience for employees and visitors.
The clients didn’t have to worry about the hassle of permits and inspections—our team secured the building permits, including after-hours life safety inspections.
Dust protection was ensured through walk-off sticky mats, and a dumpster was supplied to dispose of construction debris. These measures contribute to improved air quality and safety, which is essential for the health and well-being of individuals occupying the space. A thorough final cleanup of the suite was conducted upon project completion.
Renovations began with concrete coring to install a new sink drain in the Breakroom and an electrical floor box in the Conference Room. Custom cabinetry consisting of a laminate base and wall cabinets with countertops was furnished and installed in the Breakroom and Mail Room.
Roofing work involved cutting a roof penetration and installing flashing around a plumbing vent for the Breakroom sink. Our team replaced doors, frames, and hardware in various rooms, including the Vestibule, Mail Room, Work Room, IT closet, and Coat closet.
Then we moved on to drywall construction, replacing missing or damaged ceiling tiles, installing VCT flooring, and installing vinyl cove base throughout the suite. The existing flooring was replaced with new broadloom carpeting in the main office area, conference room, and private offices. Walls and door frames within the suite were painted.
In terms of mechanical work, additional sprinkler heads were added as required, and plumbing was installed for the sink, dishwasher, and refrigerator in the Breakroom. Electrical work included the relocation and addition of light fixtures, installation of duplex receptacles, provision of power for various appliances, and the establishment of a ring-and-string system for a keycard.
“Yes, thanks for everything you guys did, we love our new suite very much and everything looks great!”
Brady S. Ricketts
Workflow Administrator
SCOPE of RENOVATION
Architectural & Engineering
Carpentry
Ceilings
Demolition & Clean Up
Doors, Windows, Glass
Drywall
Electrical
Finishes
Fire Alarm
Fire Suppression
Fixtures
Flooring
General Trades
Glass
HVAC
Interior Design
Lighting
Millwork
Painting
Permitting
Plumbing
Security Systems

