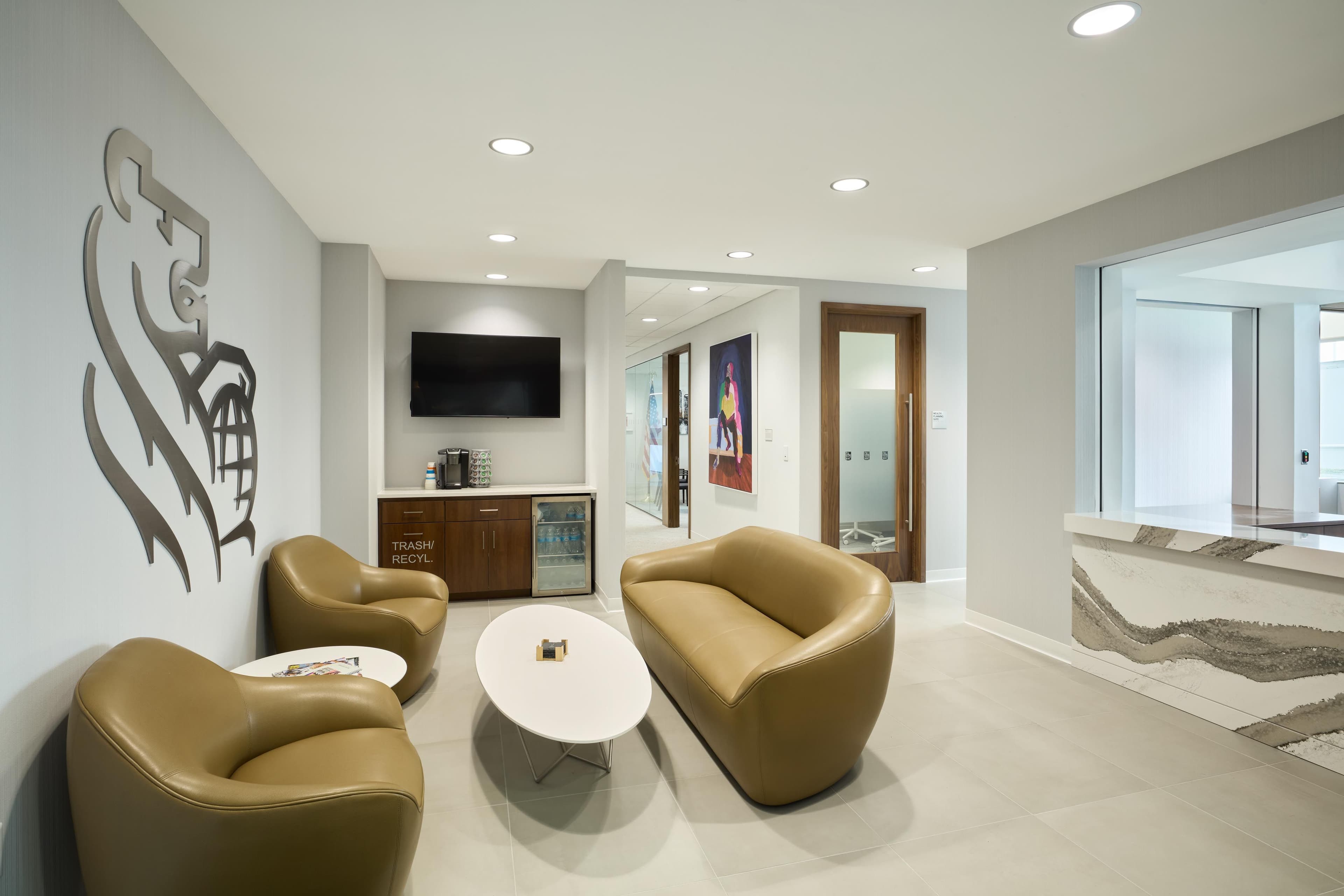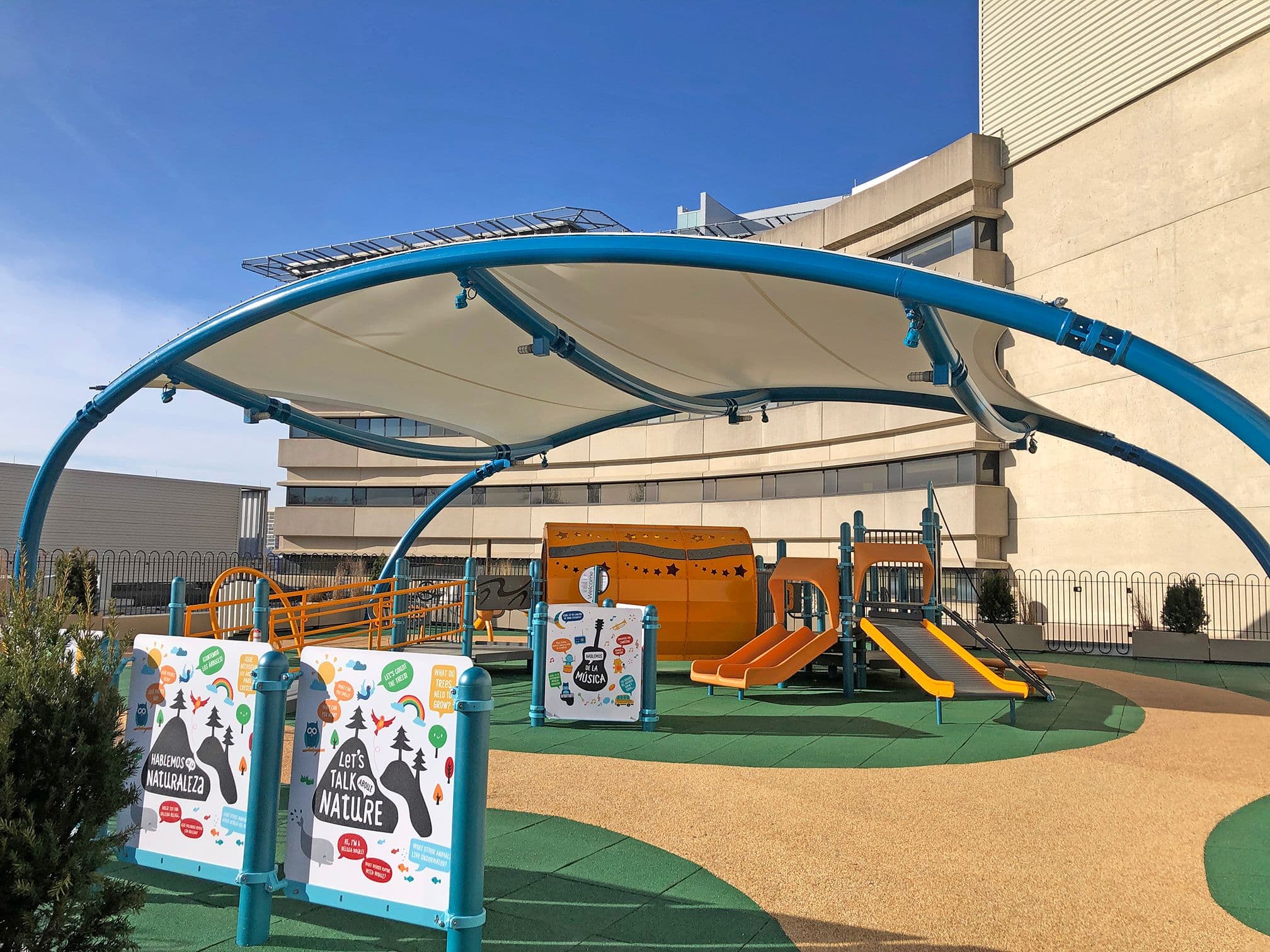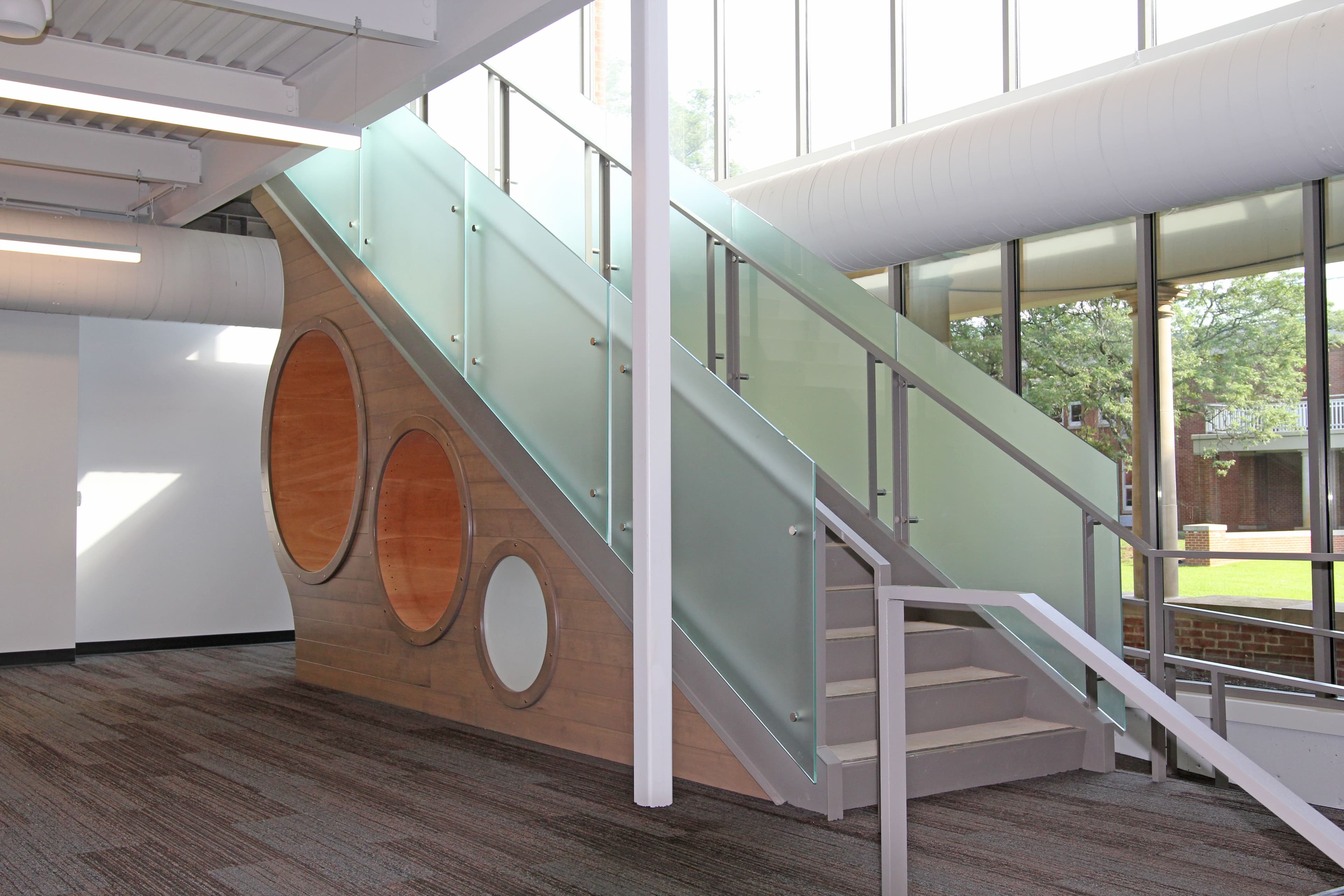Reimagine What’s Possible
Industrial Interior Design
Expert Workspace Office Layout and Design Services
We design functional, Future-proof interior spaces that improve productivity and experience.
Commercial Interior Design
Offices, retail spaces, and corporate headquarters designed for workflow efficiency, brand impact, and long-term success.
Industrial Interior Design
Manufacturing facilities, warehouses, and large-scale infrastructure projects designed for maximum durability, safety, and operational flow.
Healthcare Interior Design
Clinics, medical offices, and patient-centered facilities designed to meet strict healthcare regulations while improving efficiency and comfort.
Educational Interior Design
Schools, universities, and training facilities designed for collaboration, accessibility, and long-term sustainability.
Meet InDecca: The Best Interior Design Firm in Ohio
A disorganized (and often ugly) office slows productivity. A poorly planned warehouse wastes time. A healthcare facility without smart layouts creates unnecessary stress. At InDecca, we design spaces that work smarter—whether it’s a commercial headquarters, an industrial facility, a cutting-edge medical office, or an educational campus. With decades of experience, we handle everything from layout strategy to execution—so you’re never left managing multiple teams or unexpected costs. Your space should make life easier, not harder. Let’s design an environment that supports your team, improves efficiency, and grows with your business.
Learn The Process
Our Design Process
You've got a business to run—the last thing you need is a confusing, drawn-out design process. We'll keep things clear, collaborative, and stress-free. Here's how:
Step 1: Let's Talk About What's Not Working.
We’ll meet (virtually or in person) to walk through your space, understand your needs, and pinpoint what’s slowing you down.
Step 2: We Turn Big Ideas Into Functional Plans.
Our design team creates layouts that are efficient, cost-effective, and tailored to your business operations—so every square foot works for you.
Step 3: We Handle the Logistics.
Permits, zoning, and compliance? We’ve got it covered. You won’t have to deal with red tape—we make sure everything is in place before construction starts.
Step 4: We Bring It to Life—The Right Way.
With our integrated design-build approach, architects, engineers, and contractors work together from day one—eliminating delays, cutting costs, and getting you into your space faster.
Did you know interior design impacts productivity?
A poorly designed space wastes time slows productivity, and frustrates the people who use it every day. You need an interior designer who understands how to create a space that’s functional, efficient, and built for the demands of your industry. Let’s design an environment that works as hard as you do.

Featured Design Project
Honda Dealership: Interior Design for Every Room
A Honda Dealership in Columbus, OH, needed a full interior upgrade across key areas. InDecca created and implemented design for the technician locker rooms, service department, used car lobby, and service drive-thru. They handled everything—from demolition and custom millwork to flooring, lighting, and phased construction—ensuring minimal disruption to daily operations. The result? A modern, efficient, and customer-friendly dealership designed for long-term success.

Discover More of Our Design Work
Explore Other Construction Projects
Further Explained
Industrial Interior Design: Frequently Asked Questions
Your Vision, Expertly Designed
Design Insights




